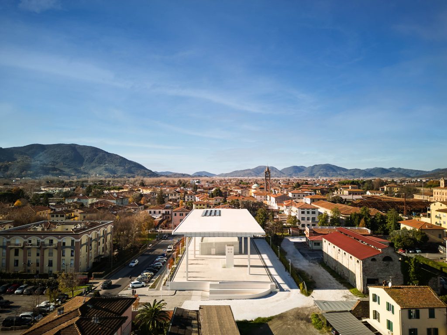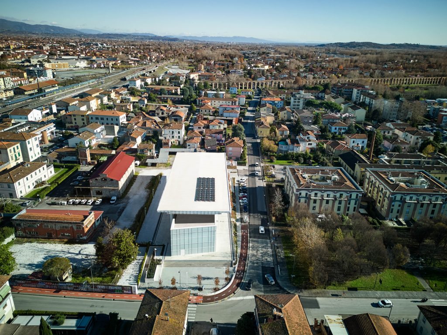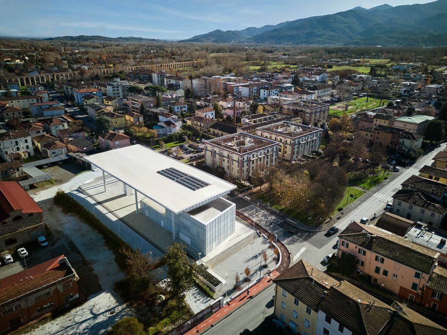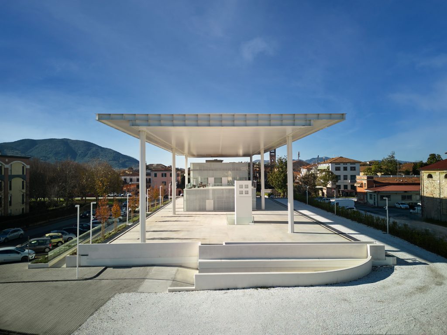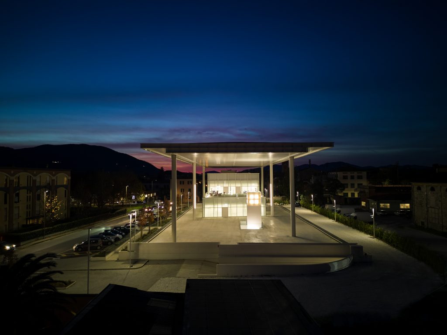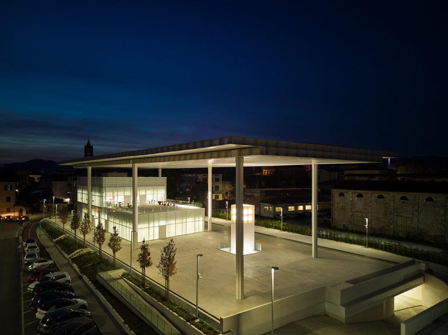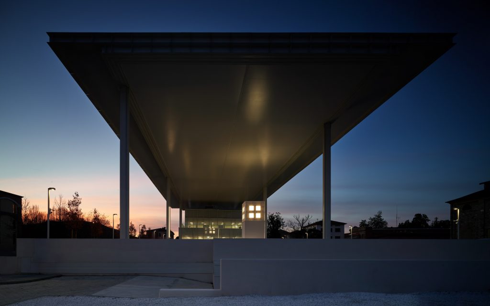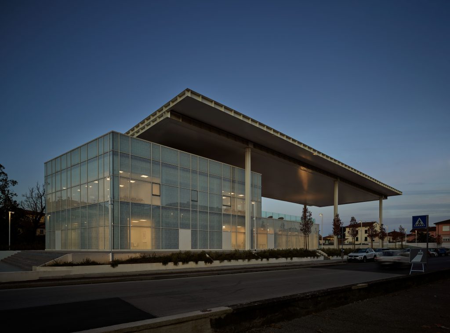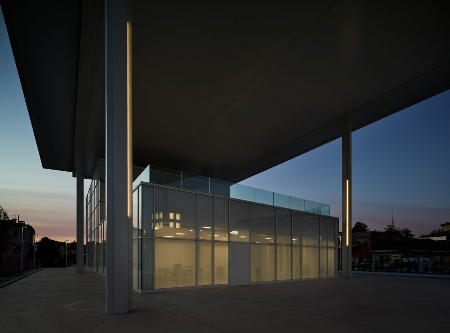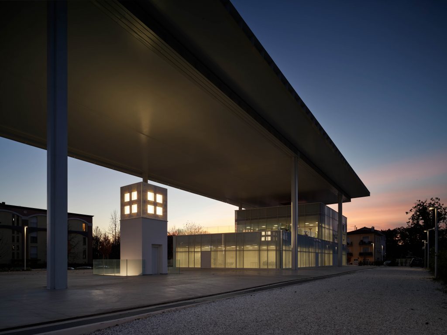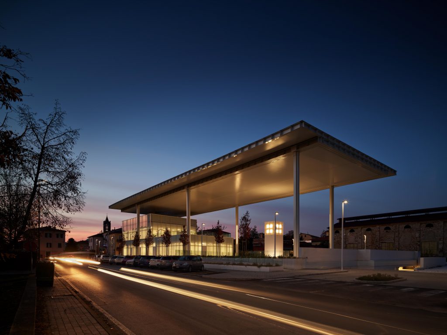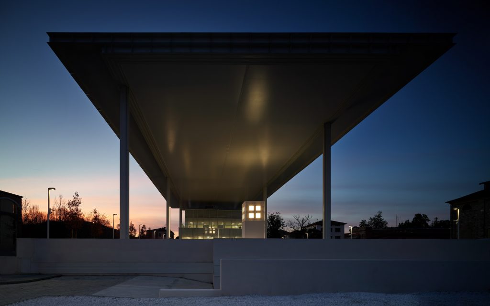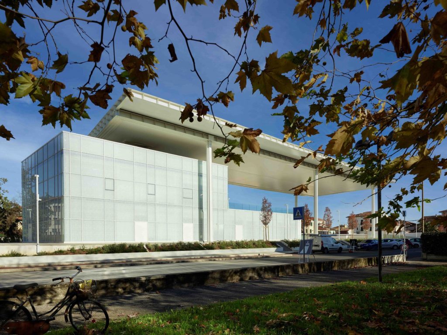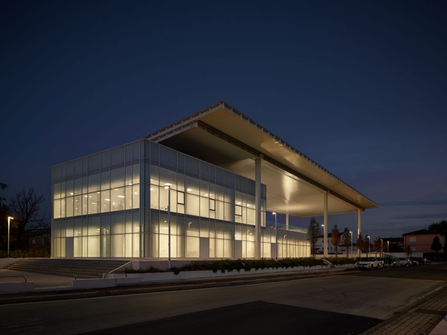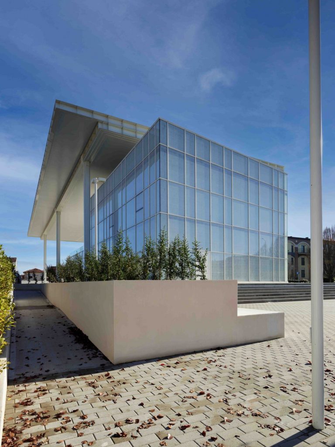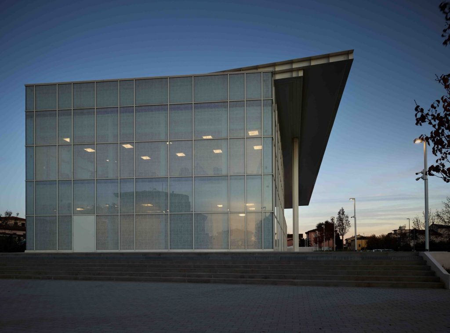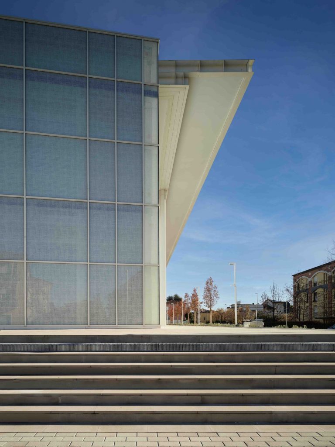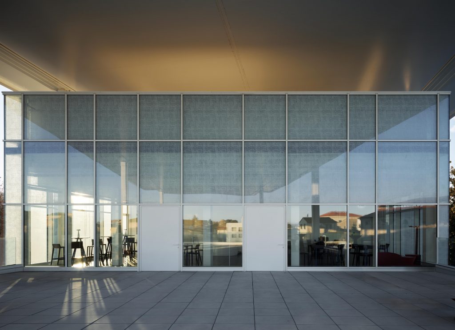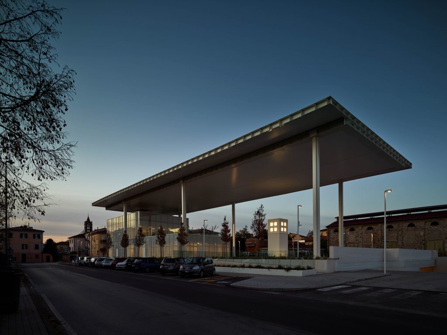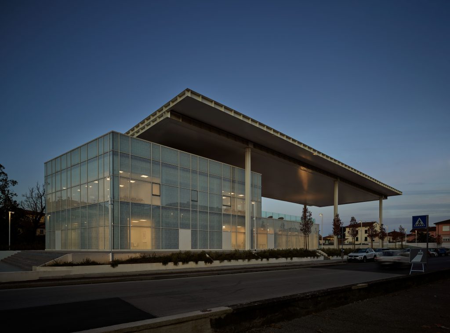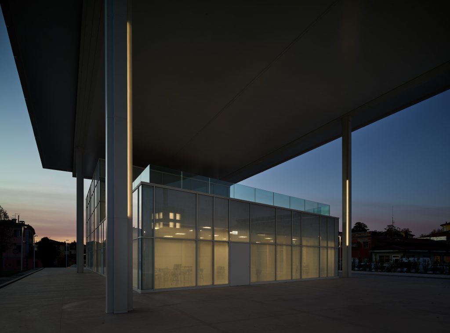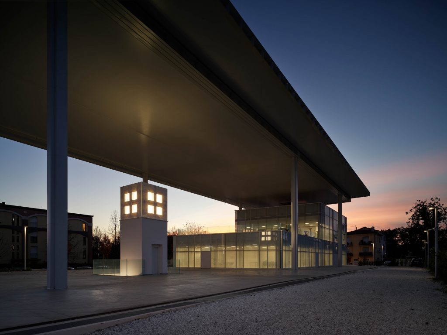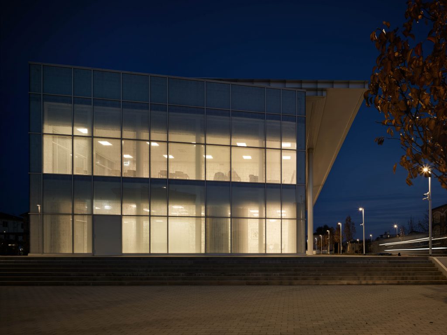Riqualificazione Area Ex Gesam
Il progetto indaga la tematica dello spazio collettivo cercando di restituire una parte di città al quartiere che è sorto attorno ad esso, cercando nel contempo di divenire cerniera fondamentale tra la Contrada di San Concordio, la Stazione Ferroviaria e le Mura cittadine. Il modello ispiratore è quello della “casa nella casa” in cui l’elemento della grande pensilina ha la funzione di tenere insieme tutte le parti che sorgono e si muovono sotto di essa. Il volume vetrato nasce dall’esigenza di avere un ambiente chiuso che si incarichi di ospitare una serie di funzioni sia stabili che temporanee.
Al piano terra è stato ipotizzato uno spazio quanto più libero possibile, adatto ad ospitare funzioni di varia natura, che può tuttavia essere partizionato grazie ad una serie di pareti mobili nelle occasioni in cui debba ospitare le diverse attività culturali. Il primo piano si orienta verso una funzione di piccolo centro ristoro con un bancone di servizio e una sala a servizio dell’utenza. Questo tipo di funzione si estende anche grande terrazza di affaccio sulla piazza, che diviene un elemento di connessione tra lo spazio pubblico chiuso della scatola vetrata e lo spazio pubblico aperto della piazza coperta. L’ultimo elemento materico del nuovo impianto progettuale è il volume di distribuzione verticale che sembra sorgere dal livello del parcheggio fino ad emergere nella piazza. I materiali predominanti nel nuovo impianto sono un chiaro riferimento all’architettura industriale già presente nell’area e spesso vicina a questi tipi di progettazione. Il monocolore unisce e coordina tutti gli elementi che compongono l’architettura , dal vetro al metallo , ed è il bianco il protagonista assoluto del progetto.
foto di Pietro Savorelli
The project investigates the theme of collective space, attempting to restore a shred of the city to the neighbourhood that has grown up around it, while at the same time seeking to become a fundamental link between the Contrada of San Concordio, the railway station and the city walls.The inspirational model is that of the “house within a house” in which the element of the large
canopy has the function of holding together all the parts that arise and move under it. The glassed-in volume stems from the need to have an enclosed environment that can accommodate a series of permanent and temporary functions. On the ground floor, the idea is to have a space that is as free as possible, suitable for hosting functions of various kinds, which can however be partitioned off thanks to a series of movable walls when it has to host the various cultural activities. The first floor is oriented towards the function of a small refreshment centre with a service counter and a room for users. This type of function also extends to the large terrace overlooking the square, which becomes a connecting element between the closed public space of the glass box and the open public space of the covered square. The last material element of the new design layout is the vertical distribution volume that seems to rise from the level of the car park to emerge in the square. The predominant materials in the new layout are a clear reference to the industrial architecture already present in the area and often close to these typesof design. The single colour unites and coordinates all the elements that make up the architecture,from glass to metal, and white is the absolute protagonist of the project.
